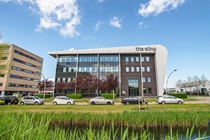Droogbak 1 A
537 - 1.104 m2 kantoorruimte te huur in Amsterdam





Kenmerken
| Huurprijs | € 400 m²/jaar |
| Functie | Kantoorruimte |
| Onderhoud buiten | Uitstekend |
| Onderhoud binnen | Uitstekend |
| Wijk / Buurt | Haarlemmerbuurt |
1 eenheid beschikbaar
1 eenheid beschikbaar
- Eenheid
- Oppervlakte
- Huurprijs
- Gebruik
- 1
- Vanaf 537 m2 tot 1.104 m2
- € 400 m²/jaar
- Kantoorruimte
| OPPERVLAKTE | Vanaf 537 m2 tot 1.104 m2 |
| GEBRUIK | Kantoorruimte |
Omschrijving
Omschrijving
The iconic and beautifully located office building was built in 1884 as the prestigious office of the Hollandsche IJzeren Spoorweg-Maatschappij, one of the precursors of NS (Dutch Railways). The office building is constructed in the Neo-Renaissance architectural style and has been recognized as a national monument since 2001. Its location directly opposite Amsterdam Central Station ensures excellent accessibility by public transportation. More recently, the owners decided to renovate the office building and adapt it to modern times.
LOCATION & ACCESSIBILITYDroogbak is an exceptional office location in close proximity to Amsterdam Central Station, making it easily accessible for commuters. Situated in the vibrant neighborhood surrounded by stunning canals, the picturesque Jordaan district, and the charming Haarlemmerstraat, Droogbak is perfectly situated to capture the dynamic essence of Amsterdam's bustling canals. This highly sought-after office location is a strategic hub for a diverse range of companies, from innovative startups to successful scale-ups and renowned companies. In the vicinity, you'll find an abundance of unique shops, cozy cafes, and delightful restaurants, all within walking distance. The convenient access to a variety of amenities adds to the appeal of this office location, creating a seamless work-life balance for professionals. Transportation to Droogbak is effortless. With Amsterdam Central Station just across the street, it serves as the main transportation hub for the city, offering numerous train, tram, bus, metro, and the Noord/Zuidlijn connections. For those commuting by car, Droogbak is easily reachable via the Haarlemmerweg or De Ruijterkade, making the location easily accessible from all directions. AVAILABILITY
Droogbak offers a total lettable floor area of approximately 8,753 square meters. It is currently fully leased to the renowned company, Clifford Chance. However, there is availability for potential tenants as a portion of the ground floor and the first floor remain vacant, providing approximately 1,104 sq. m. LFA. of office space. This available office space is located on the left side of the office building. The distribution of availability is as follows: Ground floor:
537 sq. m. LFA. of office space First floor:
567 sq. m. LFA. of office space GROUND FLOOR
The ground floor is approx. 537 sq. m. LFA. of office space and offers:
? Reception area (optional on the left side of the entrance);
? 11 Office / Meeting rooms;
? 2 Phonebooths / concentration rooms;
? 1 Elevator;
? 4 Toilets. FIRST FLOOR
The first floor is approx. 567 sq. m. LFA. of office space and offers:
? Kitchen;
? Coffee / Lunch hub;
? 11 Office / Meeting rooms;
? 1 Phonebooth / Concentration room;
? 1 Copy / Print room;
? 1 Elevator;
? 4 Toilets. DELIVERY LEVEL
The office space has been completely renovated and will be
delivered turn-key, including the following:
? Beautiful historical stucco ceilings with acoustic panels;
? Modern LED lighting that provides a lighting level of 400 lux, with motion and daylight sensors;
? Raised floors with integrated data outlets (floor boxes);
? High-quality data cabling according to Cat 6 standards;
? High-quality carpeting;
? Openable windows;
? Energy label A;
? Renovated restroom facilities;
? Renovated and well-equipped kitchen. AVAILABLE PER
Direct and turnkey. PARKING
Parking can be obtained in the adjacent parking garage (Q-Park Amsterdam Centraal).
Aanbevolen voor u
Bekijk
kantoorruimte in Amsterdam
of bekijk deze panden:







