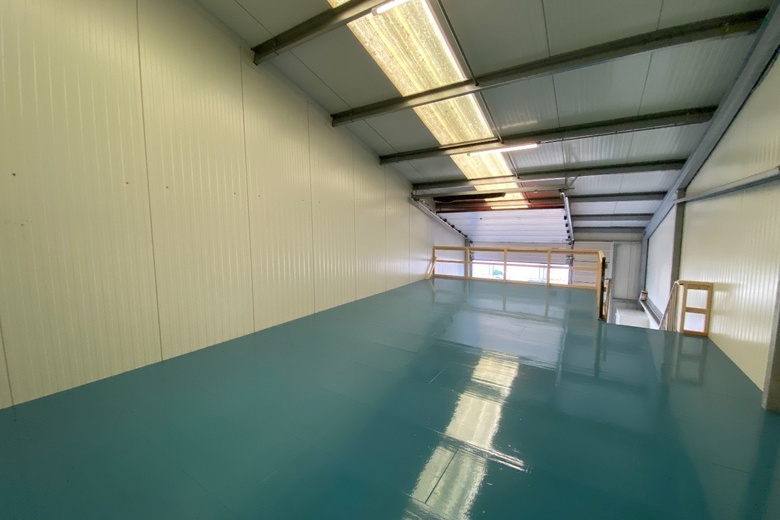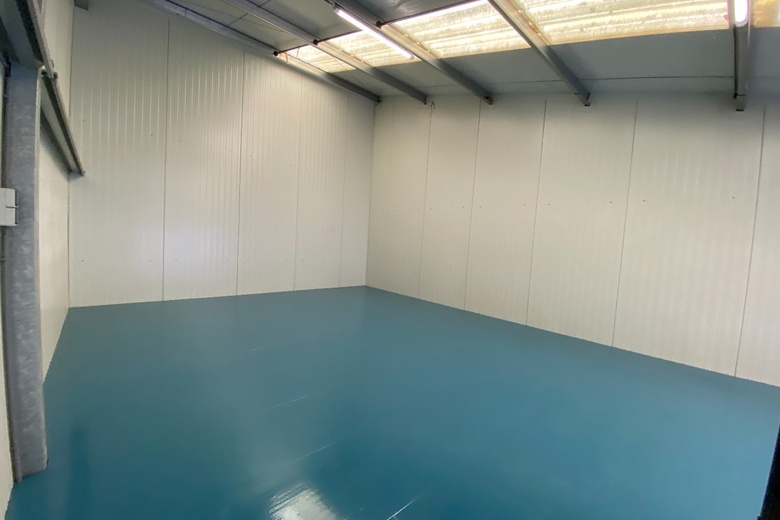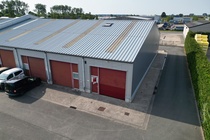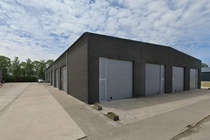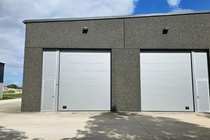Transportweg 13 007
117 m2 bedrijfsruimte te huur in Oostburg
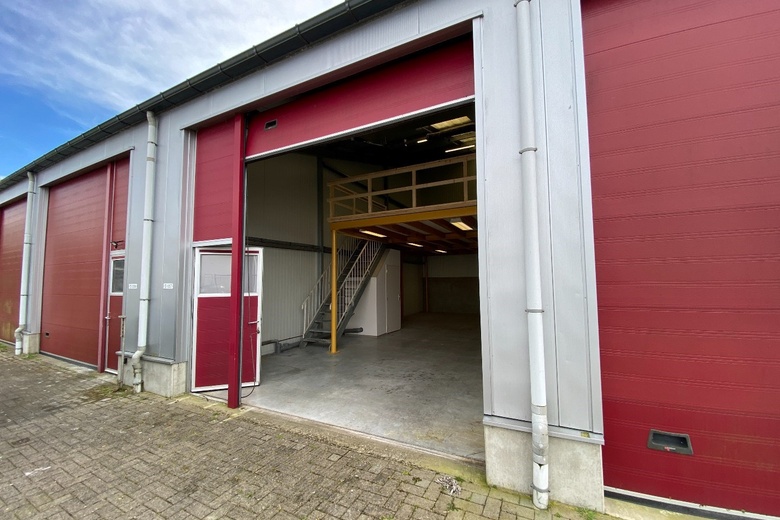
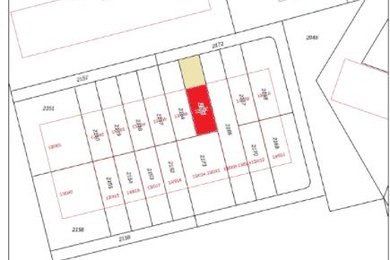
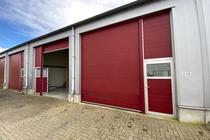
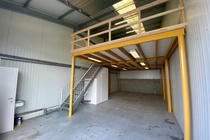
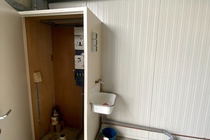
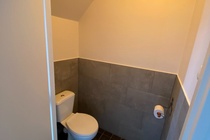
1 eenheid beschikbaar
1 eenheid beschikbaar
- Eenheid
- Oppervlakte
- Huurprijs
- Gebruik
- 1
- 117 m2
- € 66,67 m²/jaar
- Bedrijfsruimte
| OPPERVLAKTE | 117 m2 |
| HUURPRIJS | € 66,67 m²/jaar |
| GEBRUIK | Bedrijfsruimte |
Omschrijving
Omschrijving
Spacious rental warehouse on industrial estate Oostburg.
We are pleased to offer you this neat commercial space located on the edge of the industrial estate "de Stampershoek" in Oostburg. The estate is a centrally located industrial area in the west of Zeeuws-Vlaanderen and has a diverse composition of businesses. The accessibility and accessibility of the estate are good. You are ten minutes away from Breskens and Sluis, fifteen minutes away from Knokke-Heist, and thirty minutes away from Terneuzen.
The commercial building at Transportweg 13 dates from the year 2005. The entire building is constructed from low-maintenance thermally galvanized steel skeleton covered with insulated aluminum sandwich panels and also features a mezzanine floor. A skylight in the roof provides ample natural light. There is also lighting and a toilet with sink. The unit has a large sectional overhead door with a separate pedestrian door at the front.
Layout: The warehouse consists of a large open space of approximately 67 square meters and has its own meter cupboard, toilet, sink, and water tap. The fixed staircase provides access to the mezzanine floor of approximately 50 square meters. This additional open space can be used for extra storage and also offers the possibility of creating office space.
Features:
- Ground floor 12.20 x 5.44m
- Mezzanine floor 9.3 x 5.44m
- Height to mezzanine 2.8m
- Sectional overhead door 3.26m wide x 4.00m high;
- Pedestrian door 80cm;
- Skylight in the roof;
- Fluorescent lighting on the ground floor and mezzanine;
- Toilet with sink;
- Provision of electricity and water;
- Fully paved outdoor area;
- Parking on site possible;
- Minimum lease period of 2 years;
Curious about the possibilities? One of our real estate agents would be happy to show you around.





