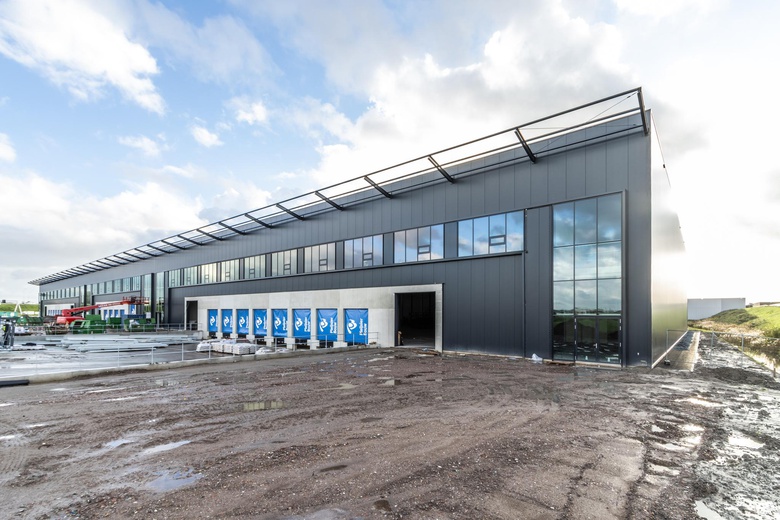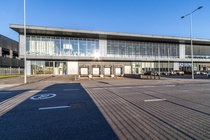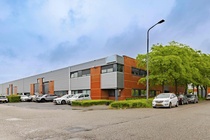Barnsteen 3
1.290 - 2.580 m2 bedrijfsruimte te huur in Hoofddorp






Kenmerken
| Huurprijs | € 10 /jaar |
| Functie | Bedrijfsruimte |
| Onderhoud buiten | Uitstekend |
| Onderhoud binnen | Uitstekend |
| Wijk / Buurt | Hoofddorp-omgeving |
| Bedrijventerrein | De Hoek Noord |
2 eenheden beschikbaar
2 eenheden beschikbaar
- Eenheid
- Oppervlakte
- Huurprijs
- Gebruik
- 1
- Vanaf 1.290 m2 tot 2.580 m2
- 2
- 782 m2
| OPPERVLAKTE | Vanaf 1.290 m2 tot 2.580 m2 |
| GEBRUIK | Bedrijfsruimte |
| OPPERVLAKTE | 782 m2 |
| GEBRUIK | Kantoorruimte |
Omschrijving
Omschrijving
BARNSTEEN 3-8, SEGRO PARK AMSTERDAM AIRPORT
SEGRO Park Amsterdam Airport is a modern site with multi-tenant and single-tenant solutions ranging from 1,300 sq m up to 30,000 sq m.
SEGRO Park Amsterdam Airport is perfectly positioned on one of the most attractive logistics hotspots of the Benelux, directly adjacent to Amsterdam Airport. SEGRO Park Amsterdam Airport is best placed to meet the demands of today´s logistics businesses. Other companies who are already located at this business park are: DHL, GXO, Kite Pharma and Apex. Schiphol is a major gateway to the European continent, combining 1.66 million tons of cargo with 316 destinations. A vast cluster of airfreight-related logistics activities has gathered around the airport, mostly on specifically developed business parks. This building is easily accessible by road, offering excellent transport links via the A4 highway to The Hague and Rotterdam and the extended A5 towards the port. The new N201 road provides access in less than 10 minutes to Amsterdam Airport and therefore makes it the most accessible business location in the Schiphol region. AVAILABLE SPACES
3,362 sq.m. is currently available for rent, divided as follows:
Barnsteen 5 / LU17
Warehouse: 1,290 sq.m.
Offices: 391 sq.m. Barnsteen 6 / LU16
Warehouse: 1,290 sq.m.
Offices: 391 sq.m. Total
Warehouse: 2,580 sq.m.
Offices: 782 sq.m. PARKING
13 parking spaces per unit. DELIVERY LEVEL
SEGRO Park Amsterdam Airport is built to BREEAM Excellent standards, including among others:
• Column grid, 12 x 18m
• Floor load capacity of the warehouse: 50 kN/sq.m.
• Free height: 12,20 meter
• 2 Loading docks per unit
• 1 Overhead door per unit
• ESFR-sprinkler system
• Heating: warehouse 12 degrees celcius and office 21 degrees celcius RENT
On request. SERVICE CHARGES
To be determined. LEASE TERM
5 years with 5-year renewal period. The notice period is 12 months. COMMENCEMENT DATE
Immediately.
Aanbevolen voor u
Bekijk
bedrijfsruimte in Hoofddorp
of bekijk deze panden:














